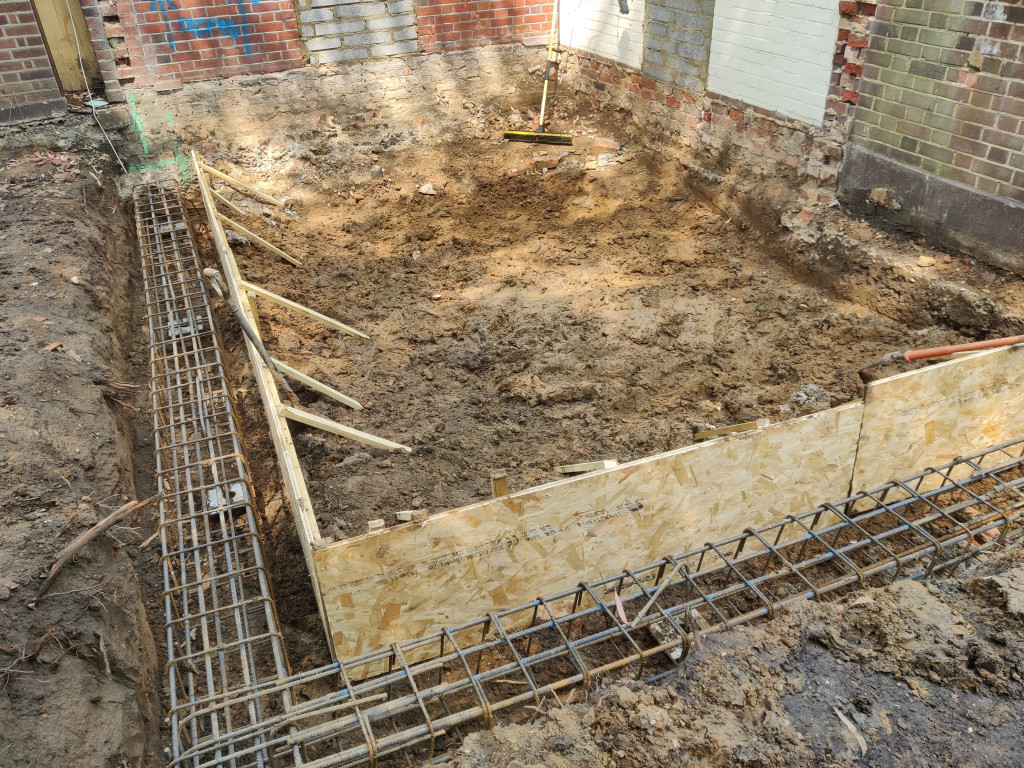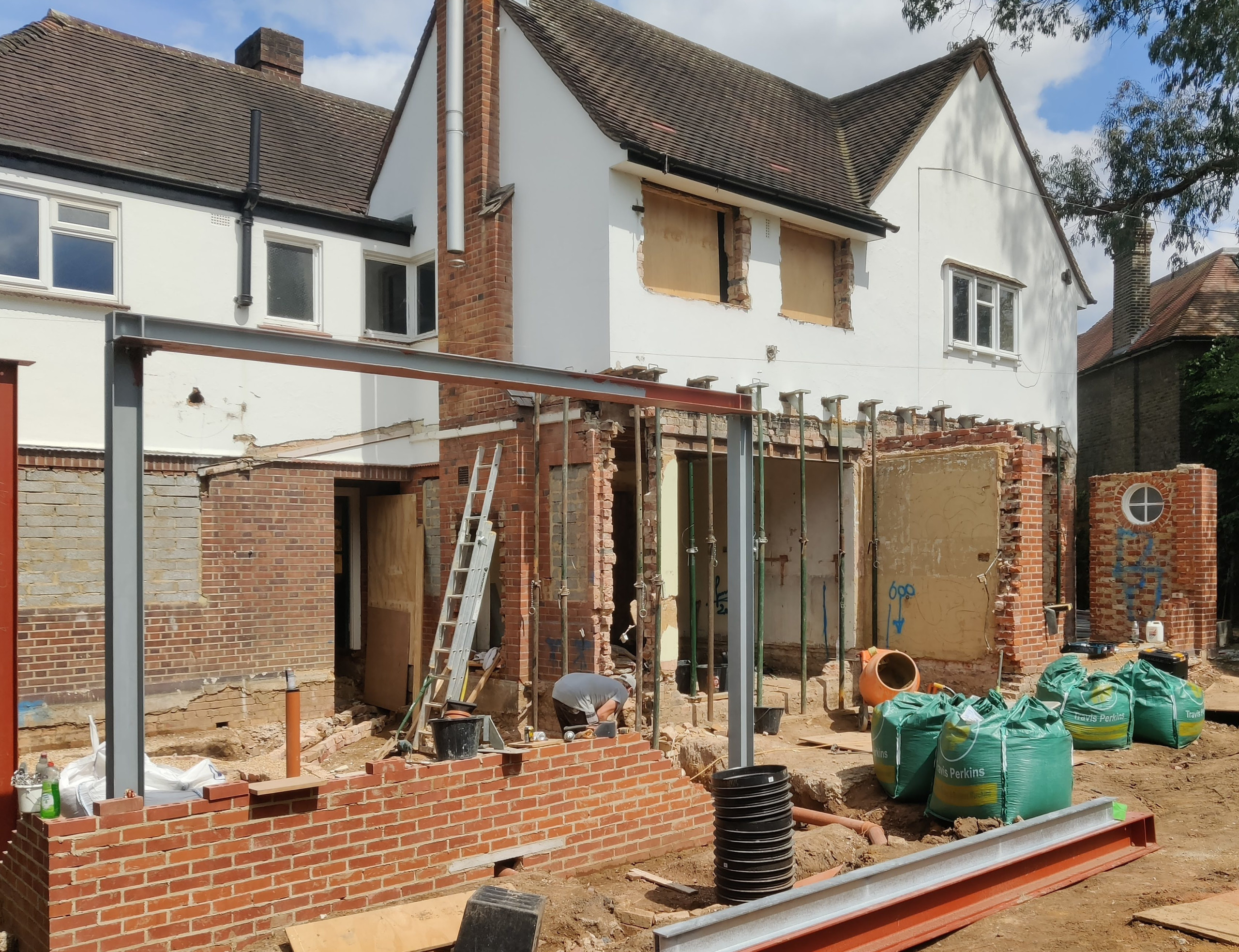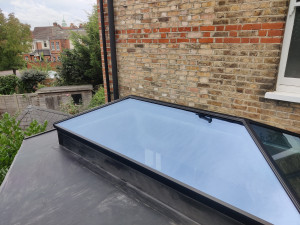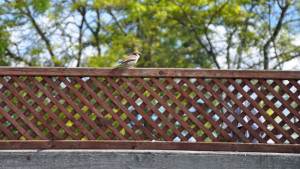When it comes to breathing new life into a property, the devil is in the details—and the foundation. A robust structure not only ensures safety but also provides the flexibility to expand and transform living spaces.
We’ve just completed the piling, foundations and structural steel work for a major renovation project in London. We’re busy completing the rest of the build, but here’s a summary of the structural works we’ve carried our that will allow us to greater expand and modernize the property.
Laying the Groundwork for Modern Living
Reinforcing the Old, Embracing the New
The first step in our transformative process was to reinforce the existing foundations, with concrete underpinning as directed by the project architect and structural engineer. This critical phase was not just about ensuring stability; it was about setting the stage for expansion.
Foundations of different types
This project includes extensions on both sides of the house, with different requirements and constraints for each (including several large trees to consider). By integrating piling techniques alongside traditional poured concrete foundations, we established a rock-solid base that could support the ambitious architectural designs our client had envisioned.

Steel: The Backbone of Expansion
With more than 50 steel columns and beams integrated into the design, we achieved two pivotal goals. Firstly, these sturdy elements fortified the existing structure, significantly increasing its ability to bear additional weight and stress. Secondly, they allowed us to push the boundaries of design, creating vast, open spaces that invite light and airiness into the home.
New steelwork has reinforced the existing structure, and has formed the frame for a whole new storey and roof structure.
Crafting New Horizons
Extensions That Elevate
The addition of two new extensions is not merely an increase in square footage; it’s a reimagining of what a home can be. These extensions serve as blank canvases for homeowners to paint their dreams upon, whether that’s a sun-drenched reading nook or a sprawling kitchen fit for a chef.
A Story Above the Rest
Erecting a new story and a fresh roof will be the crowing glory for this project! This vertical expansion was made possible by the intricate network of steel that we wove into the property’s fabric, ensuring that the new level would be as secure as it is spectacular.
Conclusion: The Symphony of Steel and Concrete
Our project stands as a testament to the power of thoughtful engineering and design. By reinforcing and expanding upon the existing structure, we’ve not only extended its lifespan but also its possibilities. The result is a property that doesn’t just meet the needs of today but is ready to evolve with the aspirations of tomorrow.
Frequently Asked Questions
Q: How do the new foundations improve the property?
A: The new foundations, created using piling and poured concrete, provide enhanced stability and support for the additional structures, ensuring the property is safe and sound for years to come.
Q: Why were steel columns and beams added to the structure?
A: The steel columns and beams serve a dual purpose: they reinforce the existing structure to bear the weight of new additions and facilitate the creation of open, airy spaces within the property.




